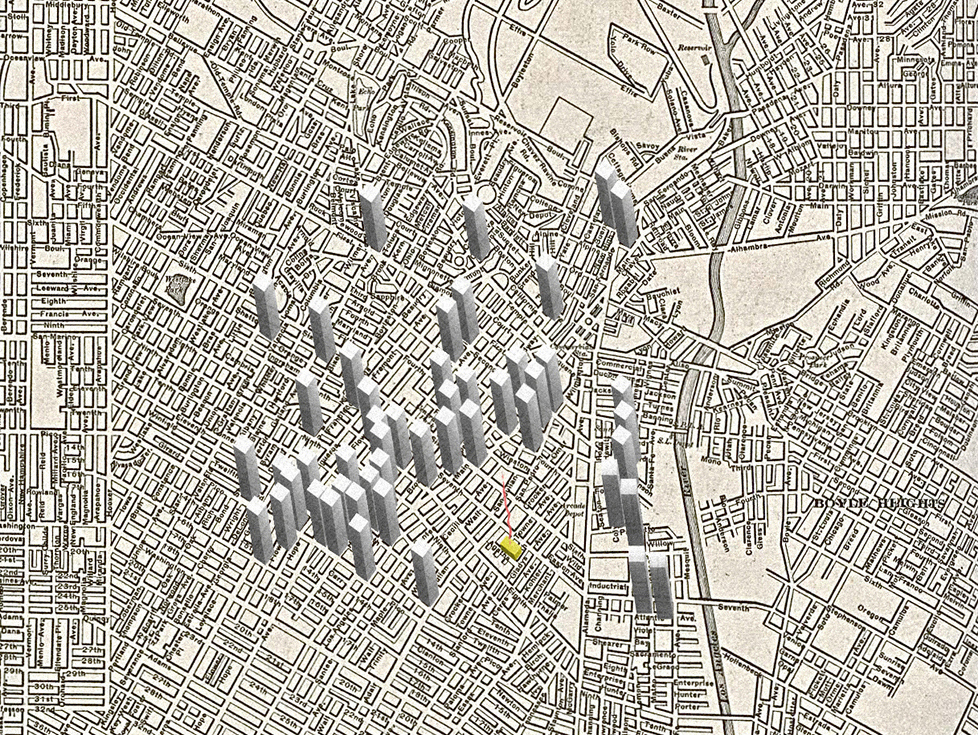
Tabula Rasa More or Less is located in the Skid Row district of downtown Los Angeles. It consists of two concrete slabs raised on steel columns—a raised floor and a roof. In the center of the enclosure, a large vent hood exhausts the fumes from the nightly fires lit by local users, who might gather around burning oil-drum trash cans to stay warm while keeping dry underneath a roof. “Cubes of air” as Siegfried Giedion once described are directly manifest in this interior for transient subjects. The pavilion happens to take the form of Mies Van Der Rohe’s Farnsworth house. The seminal design is filtered from its iconicity and utilized for public amenity. In a rough context, such as Skid Row, the platforms serve to provide rest and shelter, while the unflinching planar quality of its composition and tectonic honesty of its construction will remain intact and uncompromising, becoming more elegant with use as it proves its legibility under layers of smoke and trash. Tablula Rasa More or Less pulls from the early history of Modernism that sought to address industrial processes, using space and material to counteract societal ailments such as those documented by Friedrich Engels. Meanwhile, modernist composition even in its autonomous form begins to frame ways of living. While homelessness is a problem that is in need of constant remediation, the homeless are nevertheless a demographic with its own sense of community, history and culture. In a sense, the pavilion is a monument to a population that is always on the brink of dispersion—especially as of late, due to the rapid development of Downtown Los Angeles. The construction strategy and materials of the pavilion are designed to be permanent without maintenance, paradoxically, perhaps, in the face of the interminable phenomenon of transience.
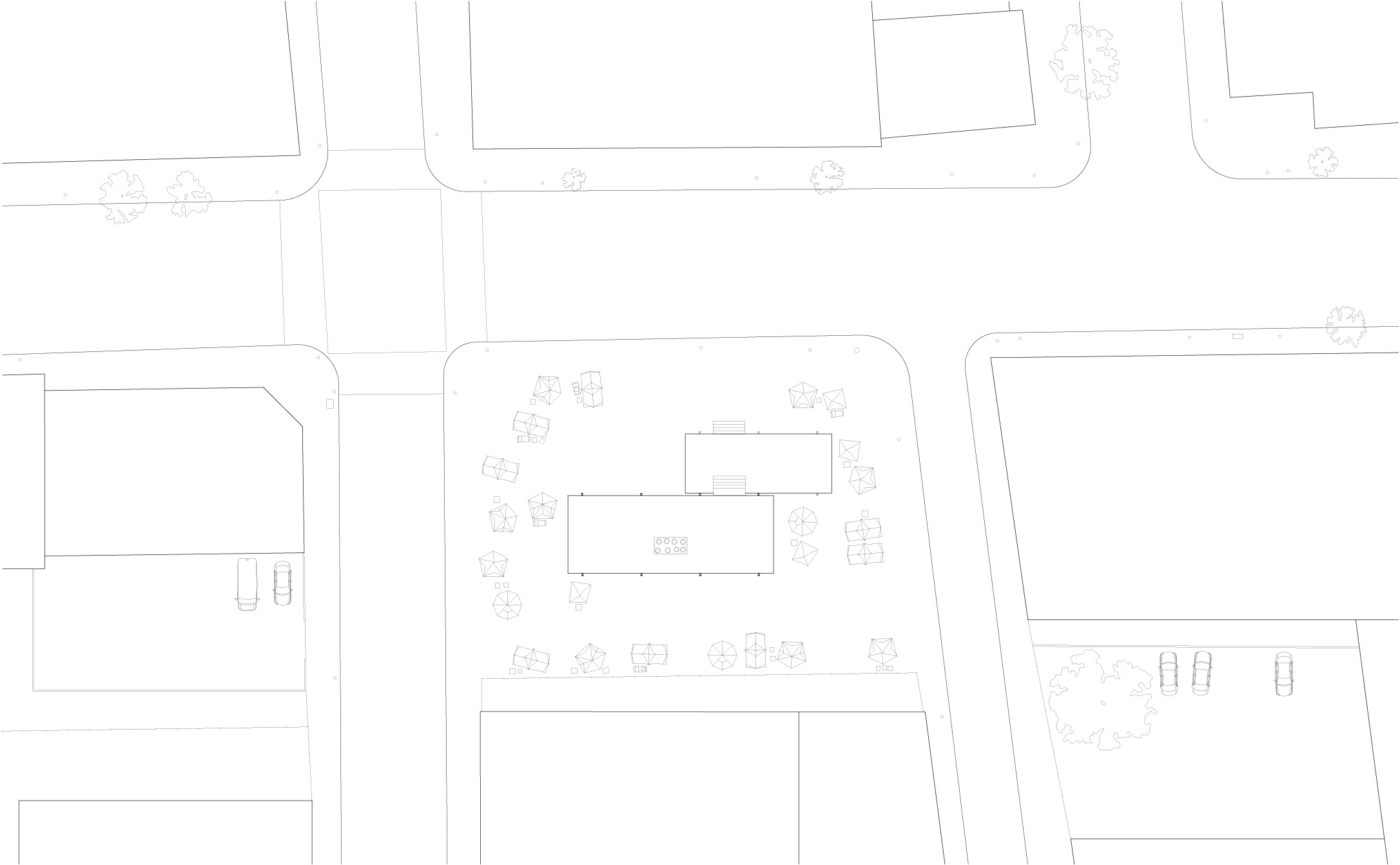
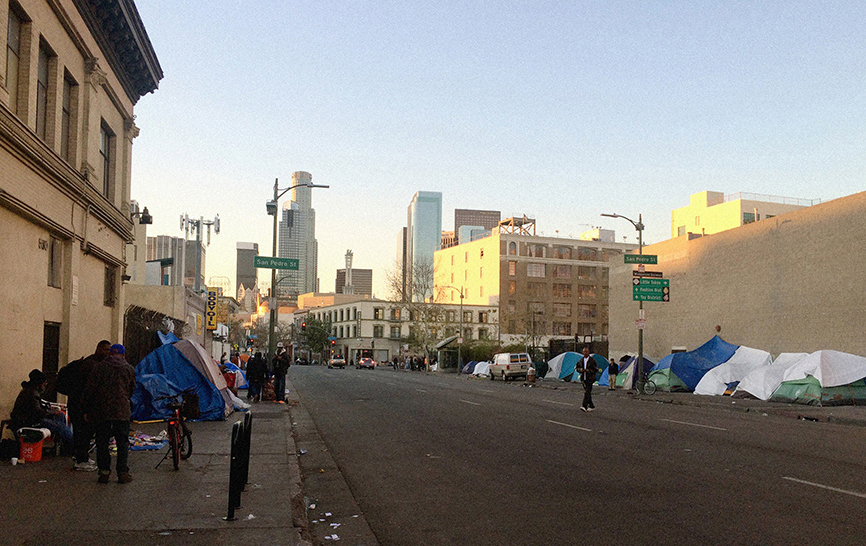
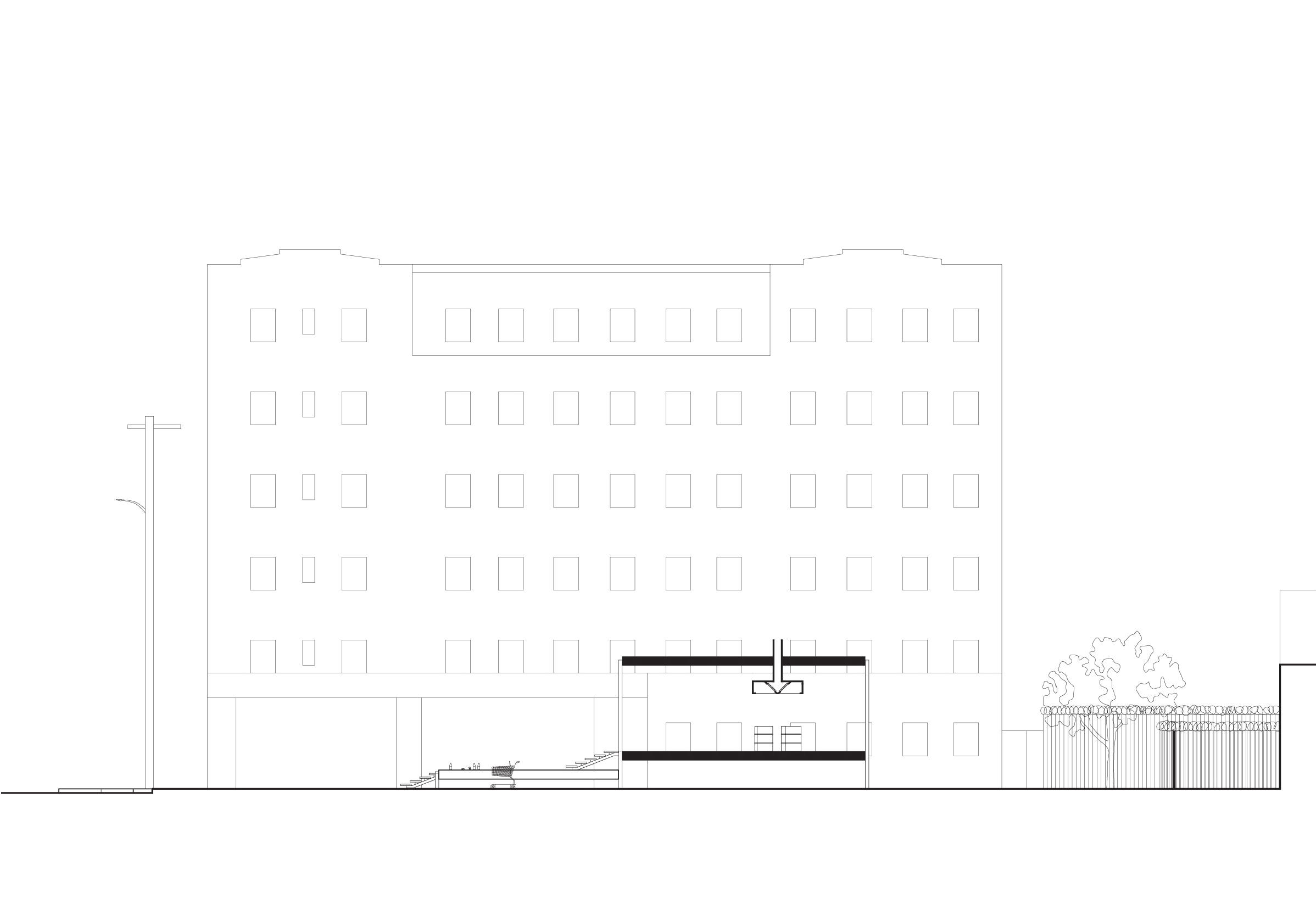
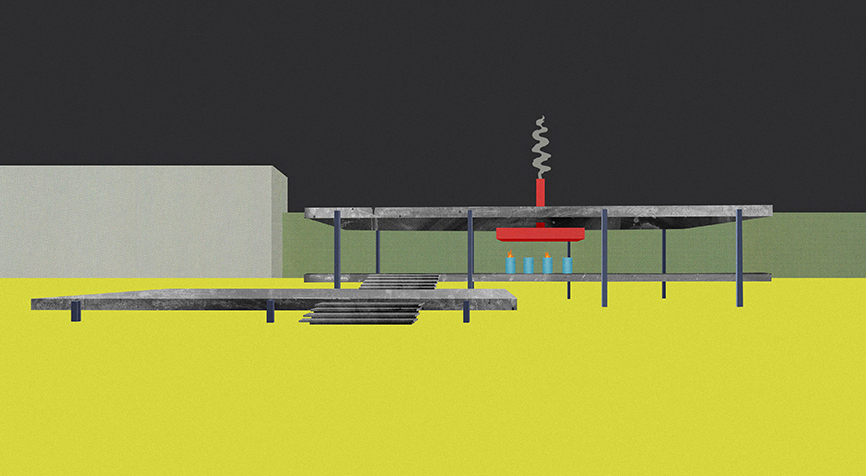
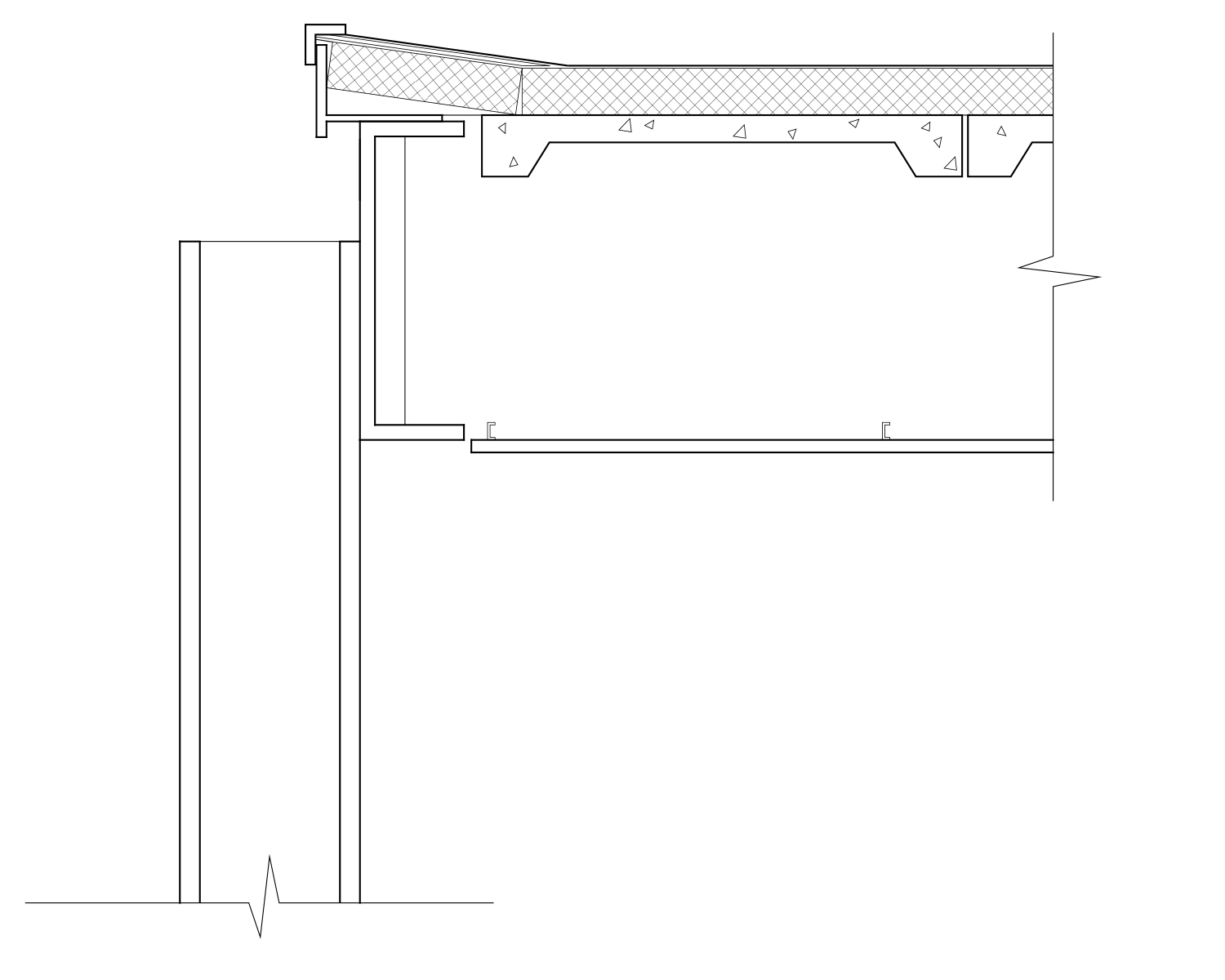
1945, Farnsworth House, column to slab detail.
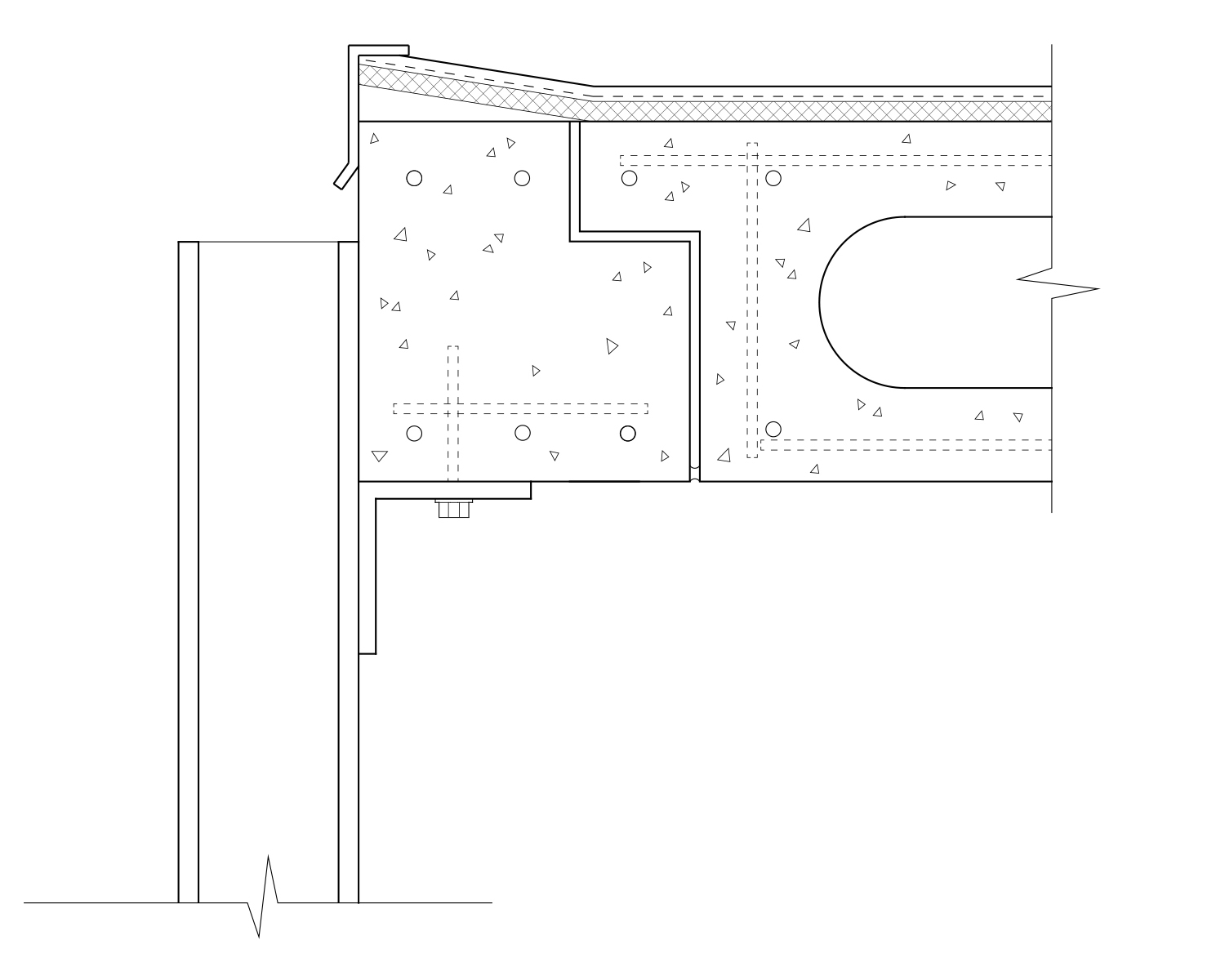
2015, Tabula Rasa More or Less, column to slab detail.